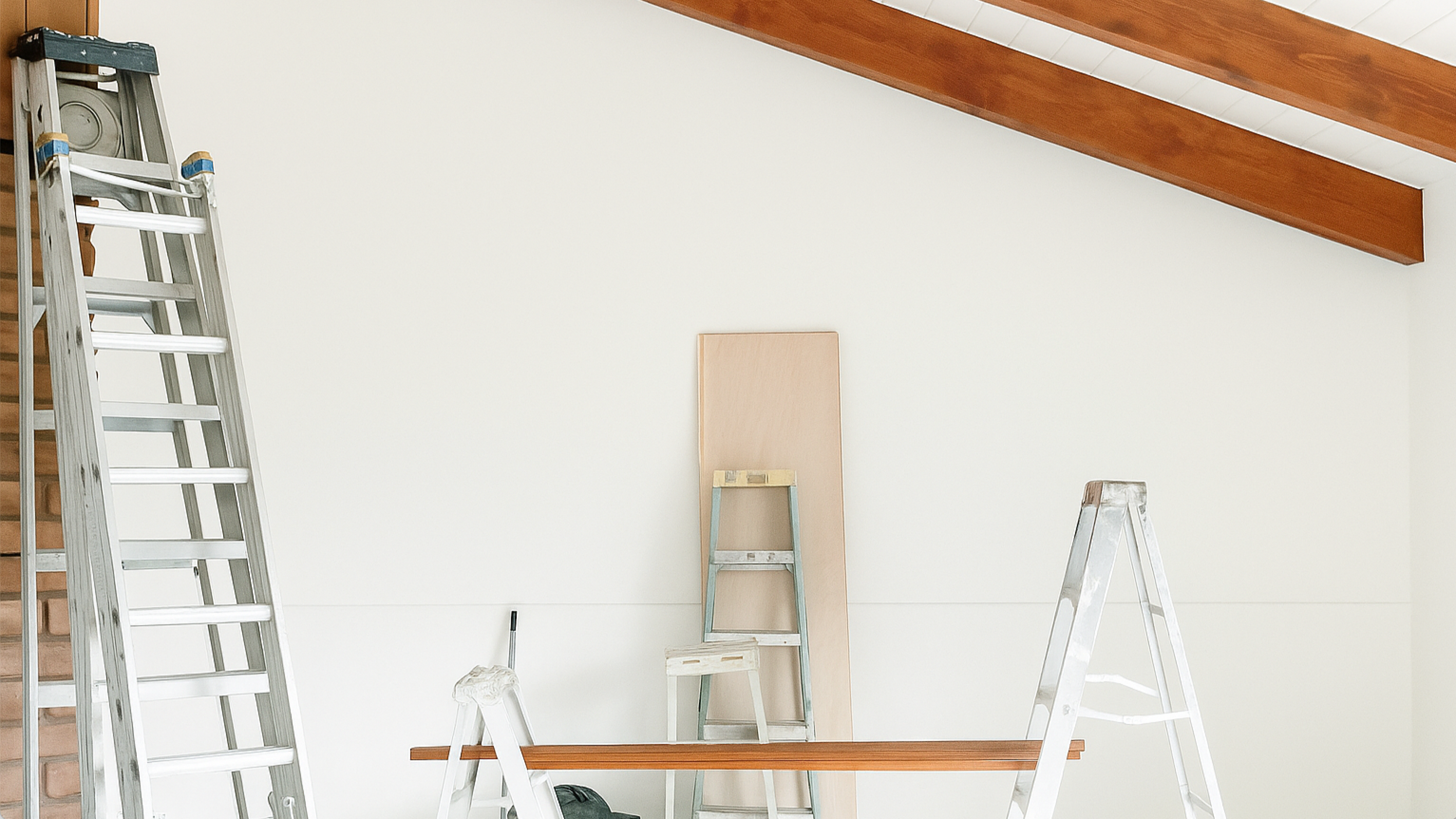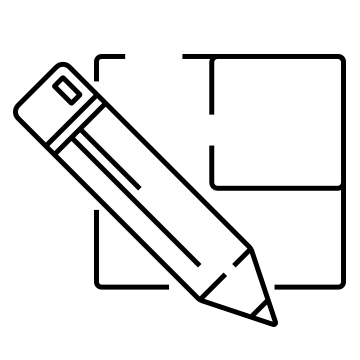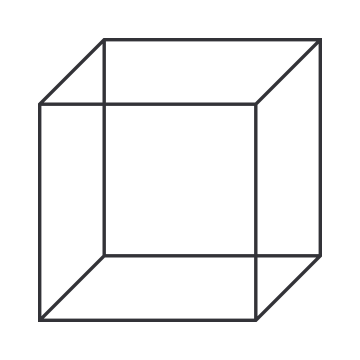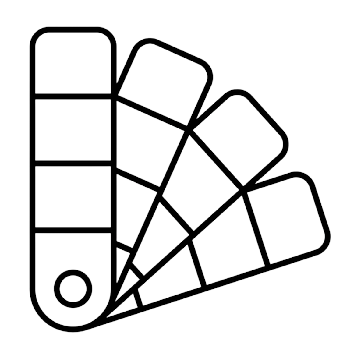
INTERIOR DESIGN + RENDERING STUDIO
North County San Diego
THE BRAIN BETWEEN DESIGNER + BUILDER
Providing to-scale elevations and 3D visuals that connect creative vision with construction clarity
one studio, three solutions — for people who design it, build it, and live in it.
FOR DESIGNERS
Bridge the gap between your ideas and the build. I create dimensioned elevations and detailed 3D visuals that clearly communicate your vision.
FOR BUILDERS
Build with confidence using accurate, to-scale, ready to work off of drawings. No guesswork. Just clear plans ready to execute.
FOR HOMEOWNERS
Need help designing your dream space? I offer interior design services from concept to styling, tailored to how you actually live.
WHY IT WORKS:
1) VISUALIZE THE SPACE WITH CONFIDENCE
See your design BEFORE it’s built. Explore layout options, furniture placement, and flow — all in a clear, editable format.
2) BRIDGE THE GAP BETWEEN DESIGN AND BUILD
We translate your vision into detailed drawings that contractors can confidently follow — no miscommunication, no guesswork.
3) PREVENT MISTAKES WITH CLEAN, MEASURABLE PLANS
To-scale elevations and 3D visuals with clear dimensions ensure accurate building and smooth installation for EVERYONE present on the job site.
2D ELEVATIONS
3D VISUALIZATIONS
MATERIAL PLUG-INS
PHOTOREAL RENDERINGS





